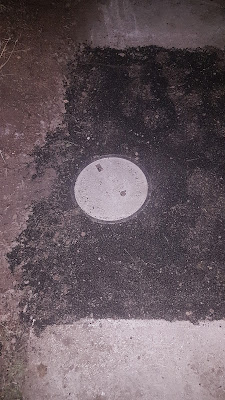3D
As Arden is a fairly small volume Building they don't provide all the pre-build nice drawings. I saw on Instagram someone had found a service that would produce a 3D layout of your building based on your plans, the catch is only the first 3D drawing is free, then you have to pay for the others. As we are building a double story we needed 2 drawings, so I was able to use another email account to produce the drawings that I needed. I am so impressed with the final results. There were a few errors, and bits I would move and fix, but it does the job and provides a sense of how things will look. You can even view with a VR headset and "walk through" the house, I have a Google Cardboard, which works with the VR and looks good. Ground floor First floor The link to the website is https://spaces.archilogic.com/explore


